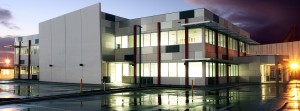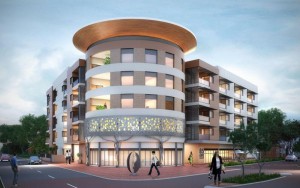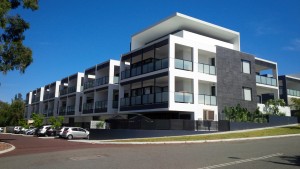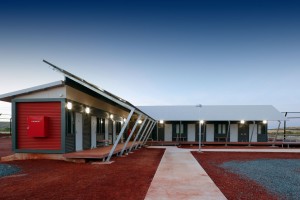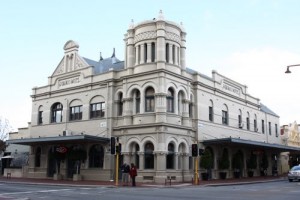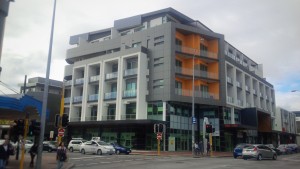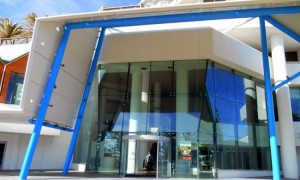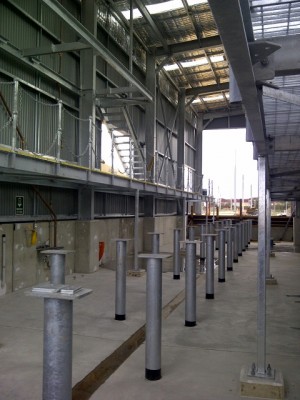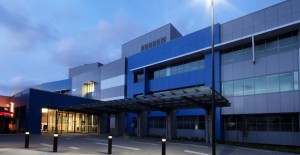Roebourne Regional Camp was a large institutional facility that comprised of 3 prisoner accommodation buildings and 5 facility buildings situated at the top end of Western Australia.
The BAE Systems Office complex designed by DesignInc is a double story metal framed building completed in mid-2014.
Situated within the highly secure BAE Henderson complex and constructed within 150 meters of the ocean, this development required a highly specified and durable structure to stand up to the extreme conditions.
The office complex was apart of a multi-million dollar expansion being under taken by BAE Systems which also included upgrades and additions throughout the whole development.
Ascent Structural Steel supplied all of the structural steel for this modern development which included a large warehouse, office and carpark.
The Old Perth Rd development is a modern apartment building situated in the heart of Bassendean WA.
The large 5 level development completed in late 2014, comprises of 40 modern apartments and a large lower-ground commercial space.
Ascent Structural Steel Supplied and installed all of the structural steel for this modern development.
The WestEnd Apartments building designed by Corpraxis Architects and situated in Yokine WA is a mixed use development made up of 3 main buildings which included both commercial and residential apartments.
Ascent Structural Steel was contracted to supply and install all of the structural steel for these contemporary developments which were completed in early/ mid 2015.
Roebourne Regional Camp was a large institutional facility that comprised of 3 prisoner accommodation buildings and 5 facility buildings situated at the top end of Western Australia.
The Works comprise of a fenced Work Camp, providing accommodation for 30 prisoners and associated staff, including a series of steel framed single storey buildings situated around a large basketball court. The $13 Million institutional facility was constructed for the Department of Corrective Services and officially opened in June 2014.
Ascent Structural Steel was contracted to supply the structural steel work for all of the building structures in this project.
The Subiaco Hotel Building nestled in the heart of Subiaco is a historical building which has been given an extensive transformation into an impressive yet elegant hotel.
The staged project involved a complete overhaul of the bars, restaurant, kitchen, dining area, mezzanine alfresco and a new upper level supper club, with exposed beams and architectural steel work making up a majority of the building.
This award winning development was made challenging by the need to maintain the hotel operations whilst major structural and cosmetic alterations where made throughout.
We would like to congratulate EMCO Building for their great achievement as the WINNER of the 2015 Professional Excellence Award in the Commercial Construction Category for this Project and we look forward to working alongside the EMCO team with many more stunning developments to come.
The ZEN Apartments development is a Multi-level boutique apartment building situated in the heart of Northbridge, Western Australia. This modern development consists of 37 stylish apartments either side of the vibrant Washing Lane retail precinct and includes, a large underground parking area and a variety of central shopping and community areas.
Ascent Structural Steel Supplied and Installed the structural steel for this project.
Located in the heart of the tourist hot spot Scarborough, the Rendezvous Hotel and Esplanade Retail Strip have undergone a large transformation to kick start the major Scarborough Redevelopment Plan.
The transformation included a complete refurbishment of the hotel podium and mezzanine levels to include a new grand ballroom, restaurant, bar, foyer and boardroom facilities with an extension of the Esplanade retail strip to include an array of retail and hospitality facilities.
Ascent Structural Steel completed all of the structural steel for this project which included a variety of large exposed feature canopies.
The Mandurah Electric Railcar Wash Facilities was a building constructed for the Perth Transport Authority Electric train division. The small structural steel building designed by MPS Architects is to be used by the PTA and a railcar wash facility and was completed in Mid-2014.
Ascent Structural & Architectural Steel was contracted to supply and install the structural steel for this project which included the safe installation of the structural steel whilst the nearby rails were in full operation.
Rio Tinto’s $15 million “Echo 2” Building located in the Perth Airport business complex of Western Australia, is a 3-story office space and remote operation centre constructed in early 2014.

